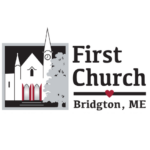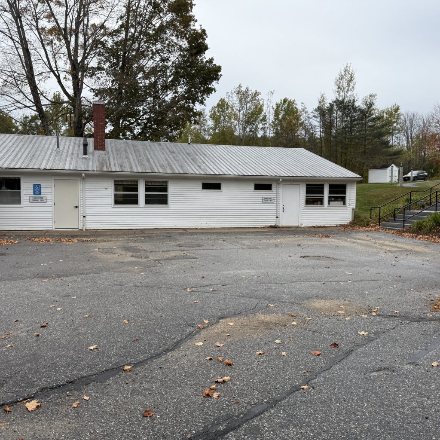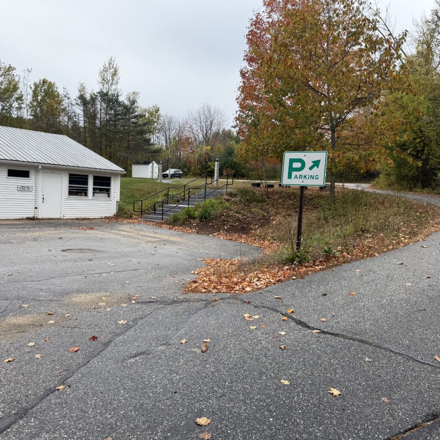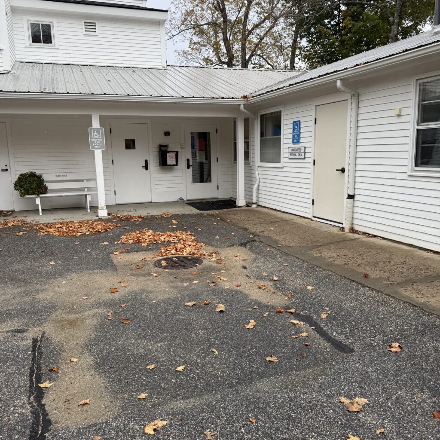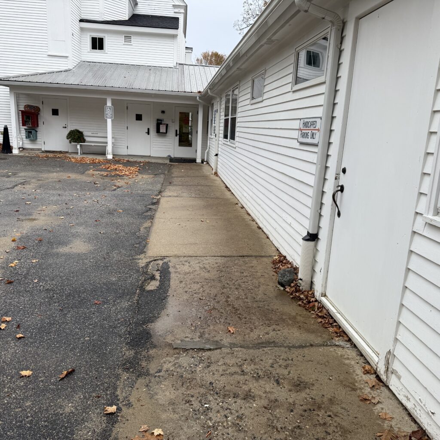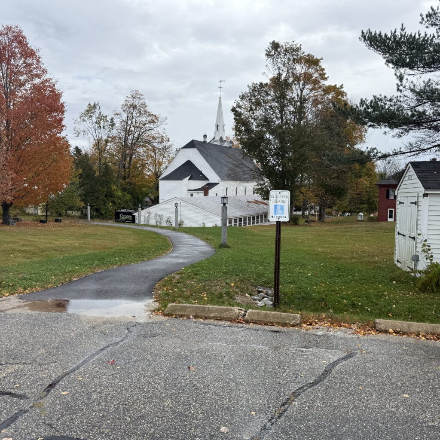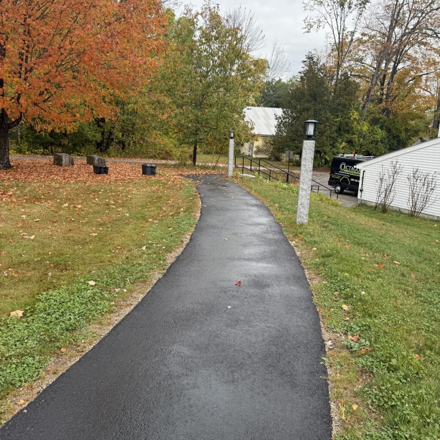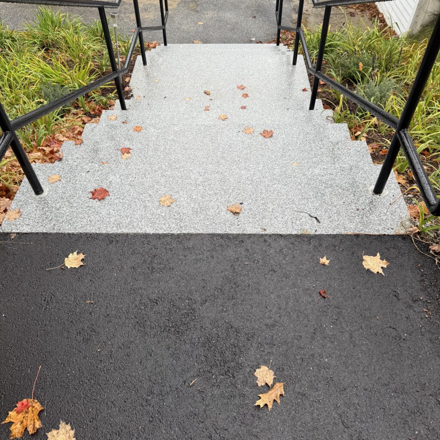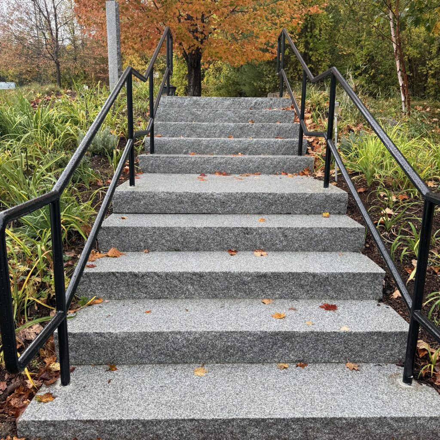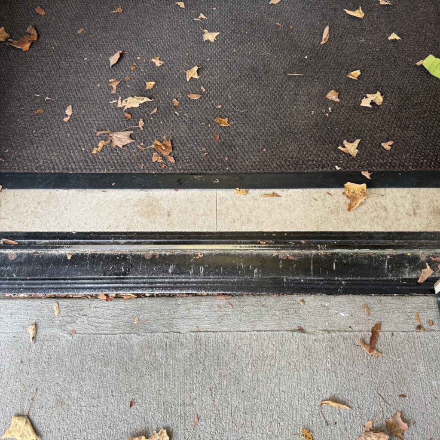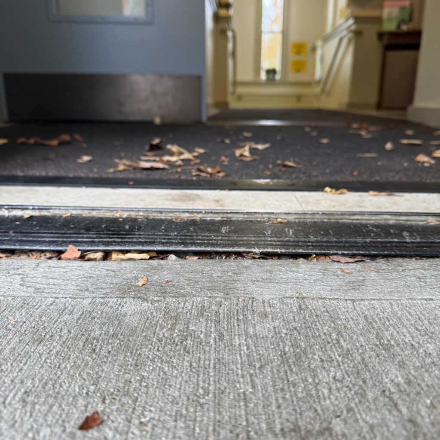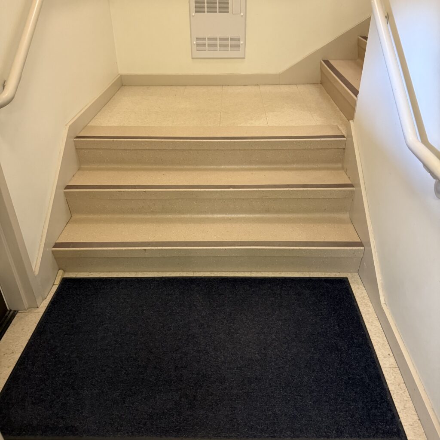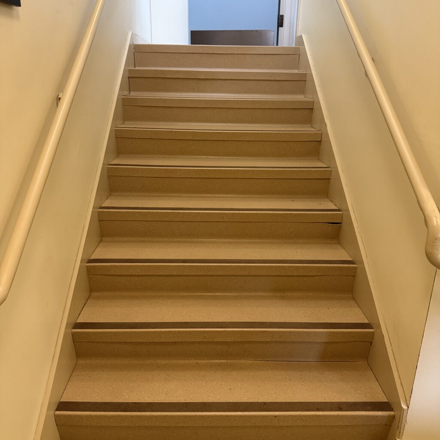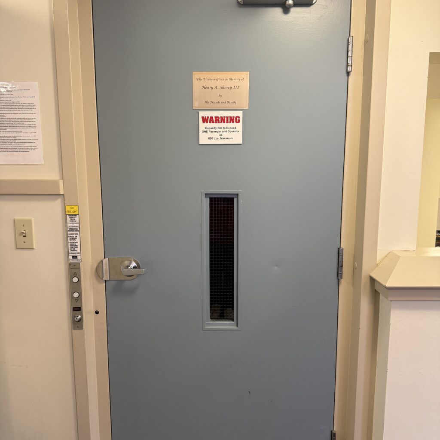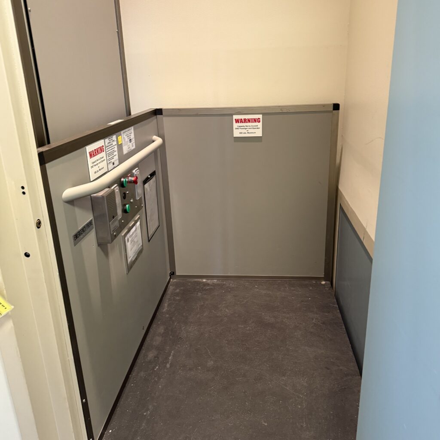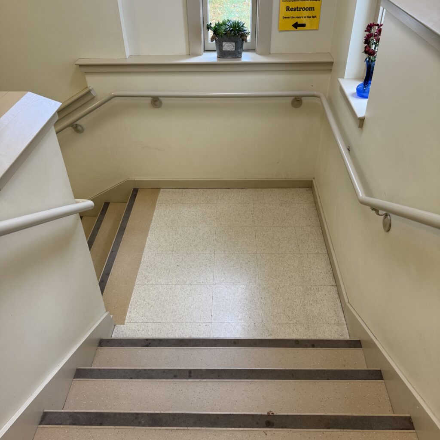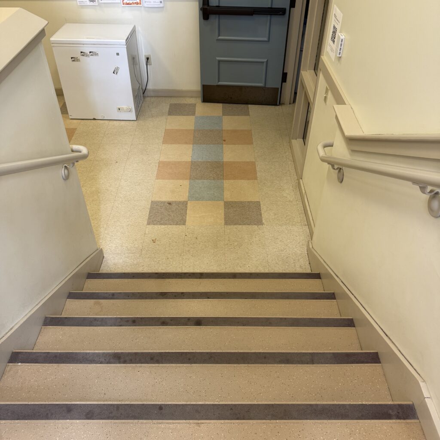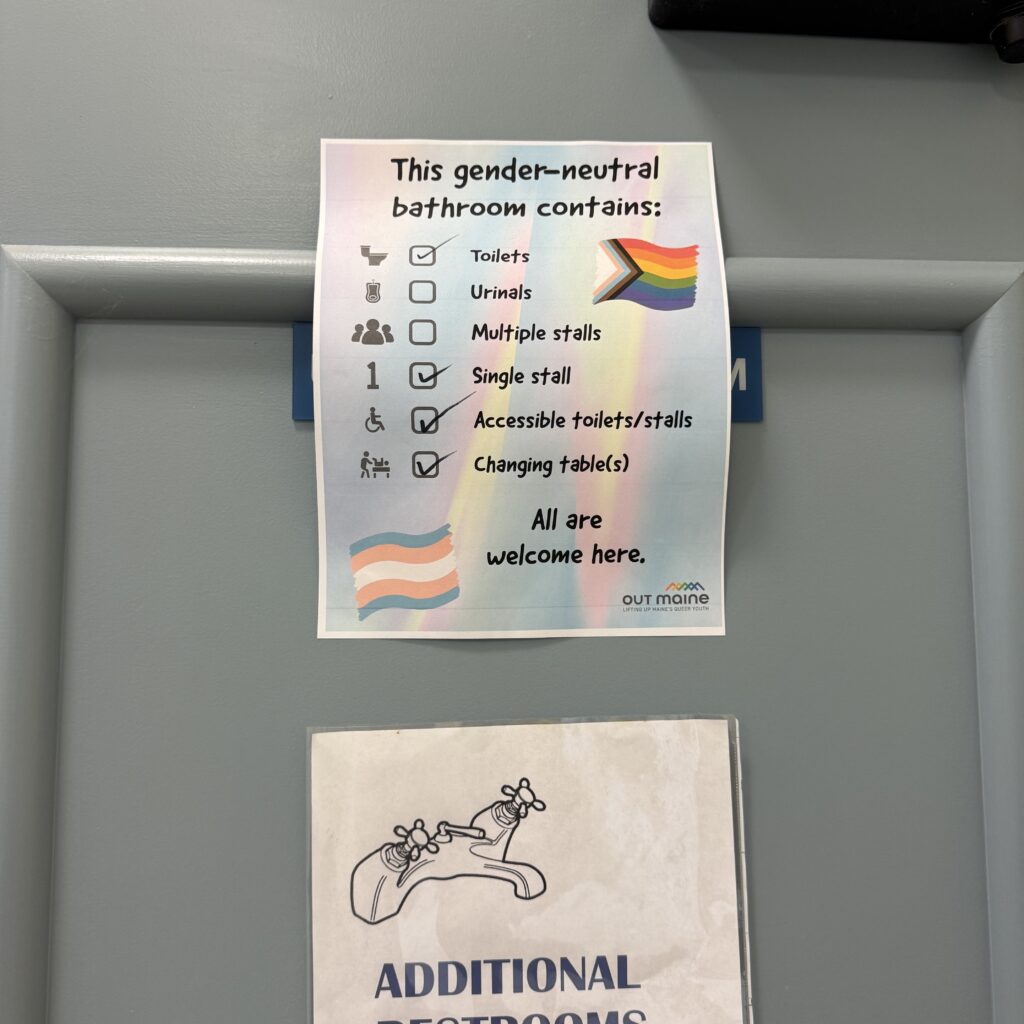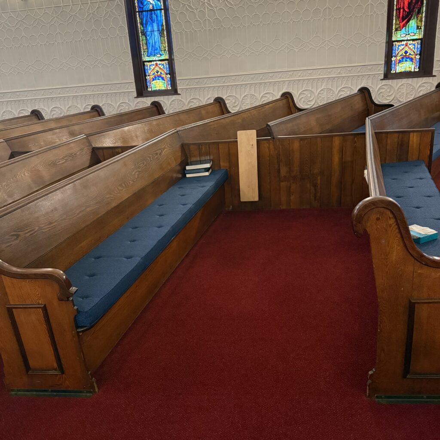Arriving at First Church
Parking
At First Church, primary parking is located behind the building. The main/upper lot at the rear of the building can be accessed from S. High St. and from J. R. Mains Drive, located just past the church (to the left of the church if looking at the building head-on). In this lot, there are two designated accessible parking spaces located by the start of the walkway leading down to the building. When leaving, vehicles must exit using J. R. Mains Drive.
The small lower parking lot/drop-off area tucked directly behind the church is for accessible parking and includes 4-5 parking spaces.
Accessing the building from the rear
If you have parked in the back parking lot, there is a path that leads from the lot to the back entrance of the church. The walkway is at a decline and ends with a staircase (10 stairs). The walkway brings you to the lower lot, which has a sidewalk along the side of the building leading to the back entrance.
If you have been dropped off or parked in the lower lot for accessible parking, there are no steps. The sidewalk in front of the parking spaces can be taken directly to the back entrance, which is to the left of the parking spaces.
The rear entrance has a small lip, as pictured below.
Navigating the facilities at First Church
General layout and accessibility
From the back entrance, you will enter a lobby area. To your immediate left is a staircase (leading up into the sanctuary) and the lift. There are 12 steps up to the sanctuary. The lift can take visitors up to the sanctuary and down to the fellowship hall. Its capacity is one passenger and operator or 600 lbs maximum.
In front of you as you enter the lobby are the stairs leading down to the fellowship hall and the accessible and gender-neutral restroom (which is a single stall with a toilet and changing table). There are 8 steps down to the fellowship hall.
To your right is the church office, which is open Monday through Friday from 9 am to 12 pm. On the other side of the lobby (to your right) is the parlor, where various meetings are often held, and a hallway off to the right. At the end of the hallway on the right, you can find the men’s and women’s restrooms, which are both multi-stall and both have changing tables and diapers.
In the Sanctuary
Towards the front-left (the side you enter the sanctuary from), there is a pew designated for wheelchairs (accessed via the main aisle).
During services, our leaders use microphones to assist with hearing. We currently do not have any assistive hearing devices for the service, but we are looking into offering this in the future.
Along with the regular service bulletin, which can be obtained at the welcome desk as you walk into the sanctuary, we also offer large-print bulletins for easier reading.
We’d love to hear from you
We work hard to make sure all people can be here comfortably. If there’s more information you need before you join us, or if you find you need something different in order to be here comfortably, please reach out. We are always glad to hear from you.
